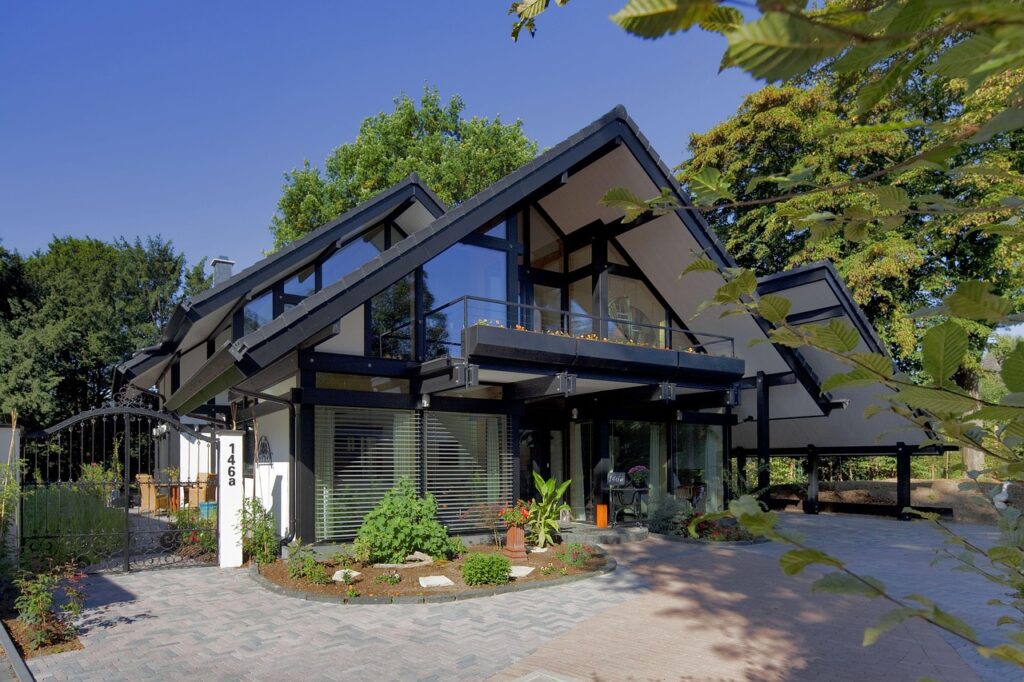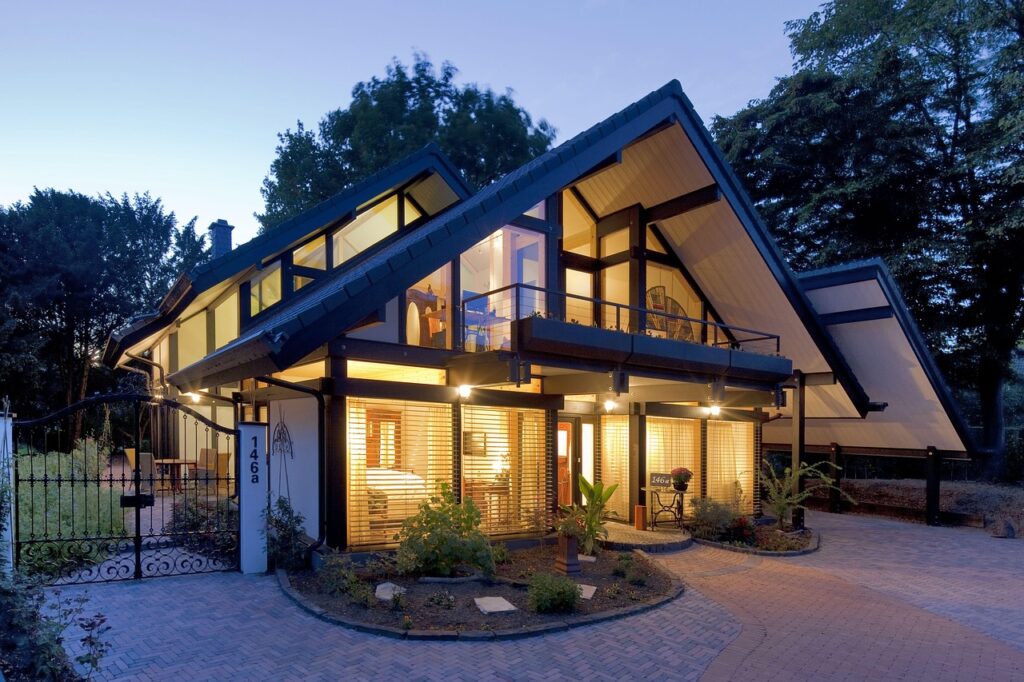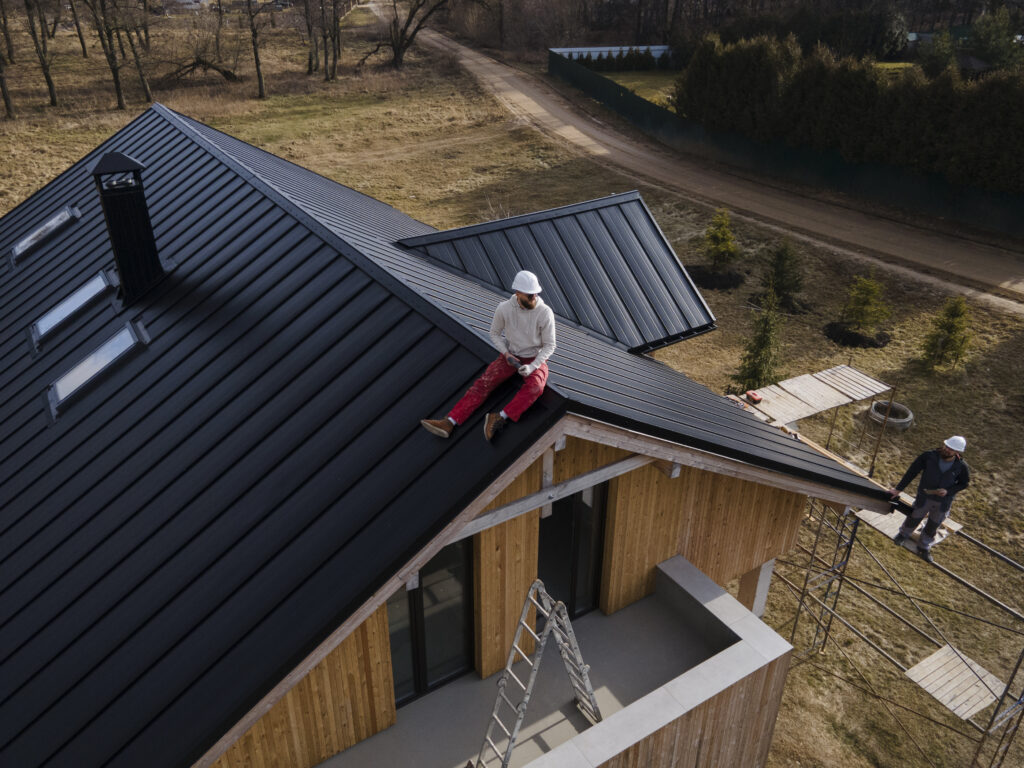Project
Scandinavian Forest Retreat
Baden-Württemberg, Germany
2024
140 m²
Timber, metal roof, triple-glazed windows
📝 Project Overview

This cozy countryside retreat was designed for a couple looking to escape the city and reconnect with nature. Nestled in a pine forest, the house blends modern Scandinavian minimalism with traditional rural charm.
Built with sustainable timber and eco-insulated from foundation to roof, this 140 m² home includes an open-concept living area, two bedrooms, a home office with a view, and a large wooden terrace for outdoor living.
🛠️ What We Delivered
Full architectural and engineering planning
Custom foundation adapted to sloped terrain
Timber frame structure with metal roofing
High-efficiency insulation and underfloor heating
Installation of energy-saving windows and ventilation
Interior finishing with natural, eco-friendly materials


